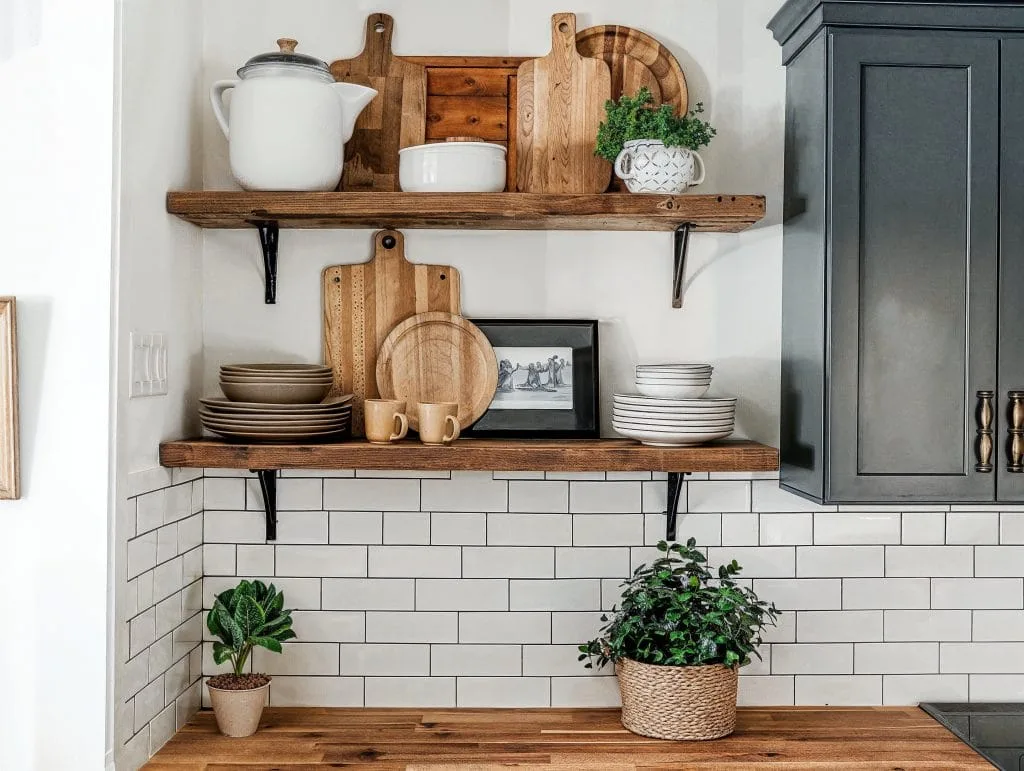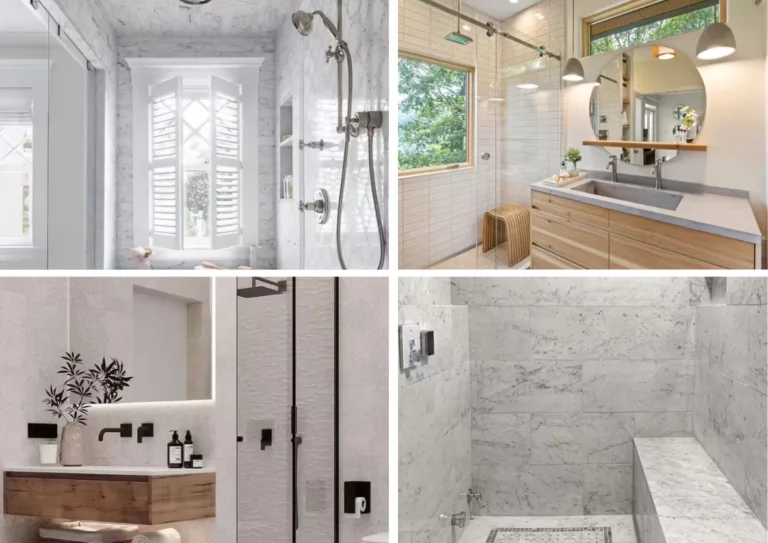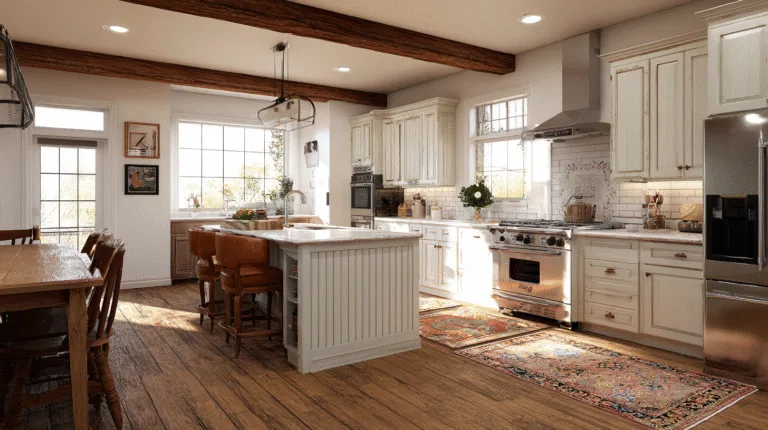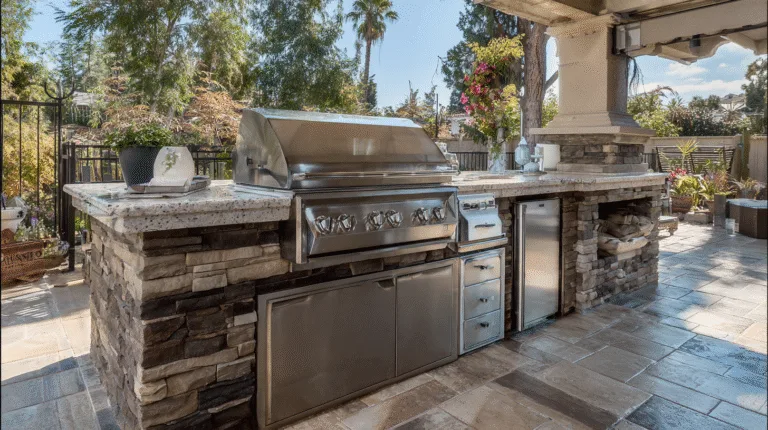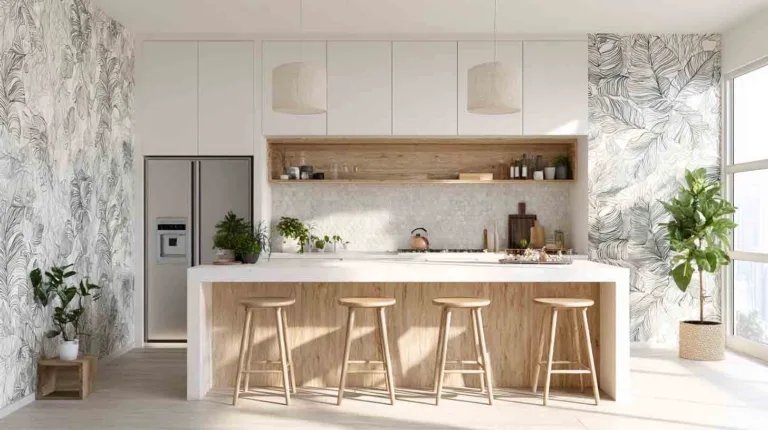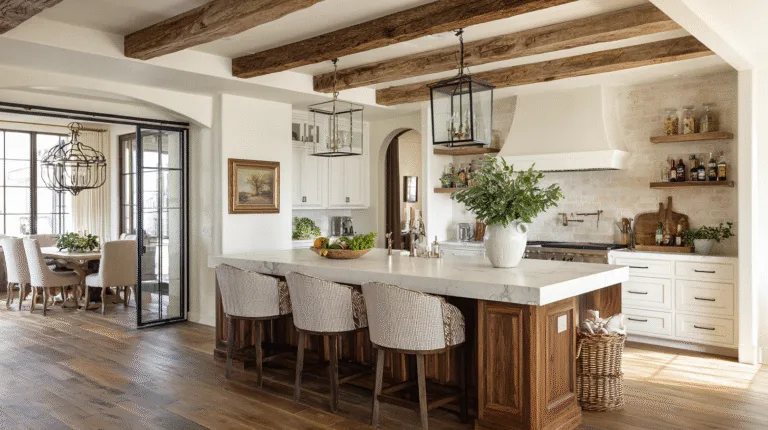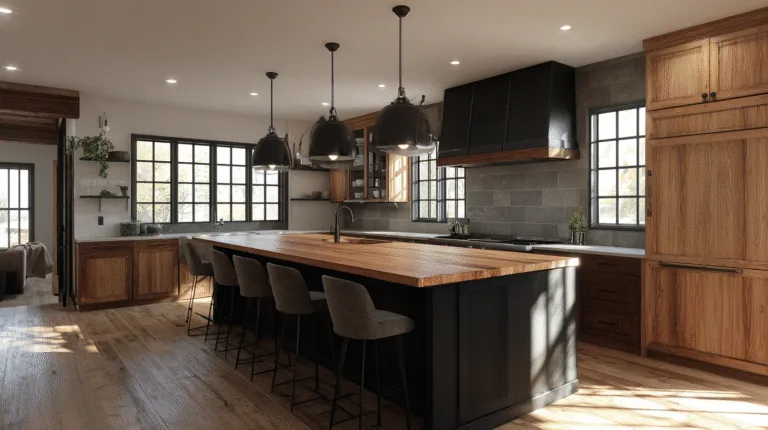18 Genius Tiny Kitchen Design Ideas to Maximize Your Space
Tiny But Mighty: Making the Most of Your Small Kitchen
Let me guess, you’ve got a kitchen that feels more like a hallway than a workspace? Same here!
But guess what? With a little creativity and the right design tricks, your tiny kitchen can be just as functional (and gorgeous!) as a chef’s paradise.
Let’s talk about some smart ideas that completely changed my tiny cooking space, and could totally transform yours too.
Why Tiny Kitchen Design Matters
Honestly, a well-designed small kitchen is like a magic trick. It can make a cramped corner feel spacious, organized, and even luxurious. When you’re working with limited square footage, every inch counts. That’s why design choices become more impactful, from clever storage hacks to multipurpose furniture.
Besides, a thoughtfully designed small kitchen can:
- Reduce clutter and improve functionality
- Make cooking and cleaning way more enjoyable
- Create a cozy, welcoming space you’ll actually love spending time in
Let’s dive into the ideas that helped me (and many others) turn tiny kitchens into dream-worthy spaces.
1. Vertical Storage Solutions
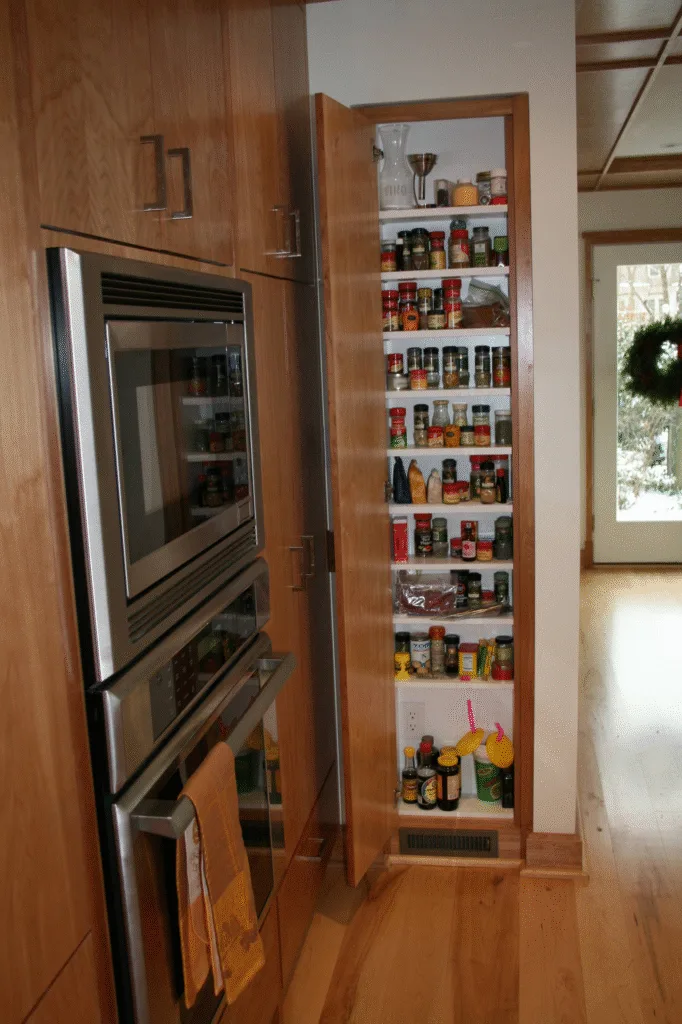
One of the first things I realized? Walls aren’t just for paint.
Instead of letting wall space go to waste, I installed floating shelves and wall-mounted racks, and oh boy, the difference was instant!
Here’s why I love vertical storage:
- Floating shelves let me store my most-used items within reach.
- Hanging baskets and spice racks free up counter space.
- Hooks are perfect for mugs, pans, and even cooking utensils.
Design Tip: Use uniform containers or jars to make open shelves look clean and intentional. Bonus: Label them for easy access!
2. Pull-Out Pantry Cabinets
I used to think you needed a giant walk-in pantry to stay organized. Nope!
A slim pull-out pantry drawer changed everything for me. It’s basically a vertical drawer tucked between cabinets, but it holds SO much.
Why it’s a game changer:
- Takes up minimal space but holds tons of dry goods
- Slides out completely, so you can see everything
- No more knocking over cans just to find the oregano!
Key Feature: Look for units with adjustable shelves to fit bottles, cans, and boxes of all sizes.
3. Fold-Down Wall Tables
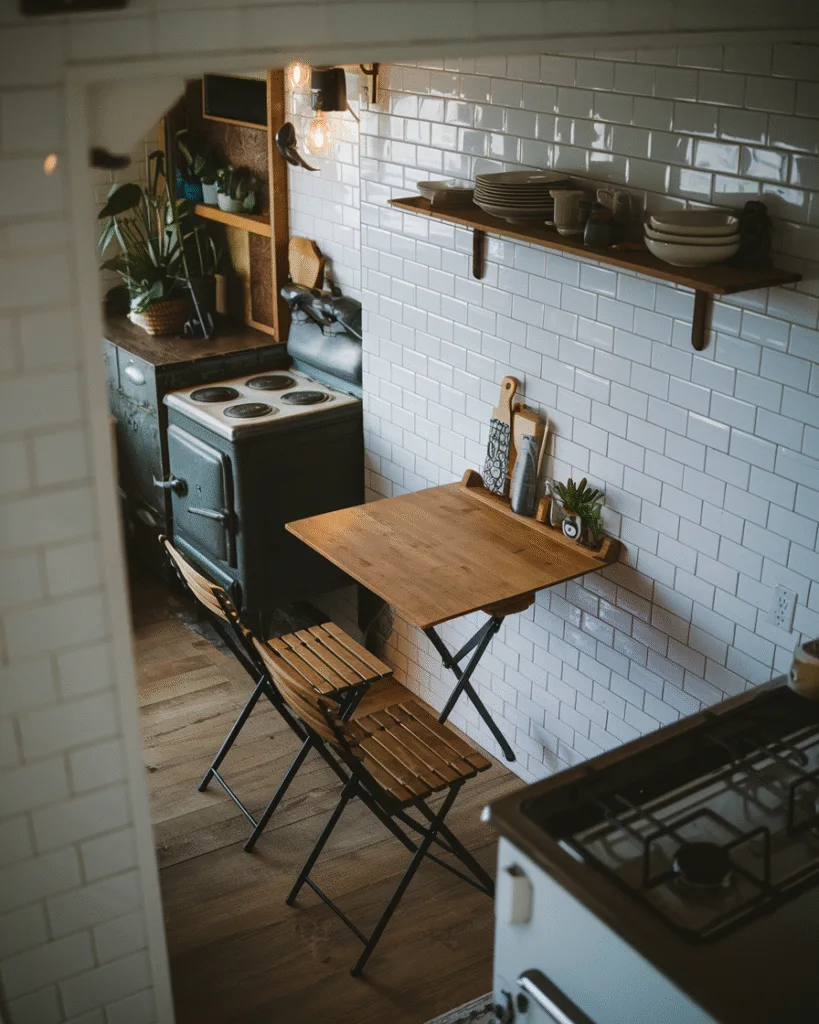
I needed a spot to eat, write shopping lists, or enjoy coffee. But a permanent table? Not in my tiny kitchen.
That’s when I found out about fold-down wall tables. Total lifesavers!
Here’s what makes them awesome:
- Mounts to the wall and folds flat when not in use
- Doubles as extra prep space during cooking marathons
- Great for studio apartments or narrow kitchens
Personal Tip: I added a small wall shelf above mine to store placemats and napkins. It feels like a cozy little cafe corner now.
4. Under-Stair Kitchen Nook
Okay, this one’s for those quirky layouts, you know, where your kitchen is shoved under a staircase.
Instead of seeing that angle as a problem, I turned it into a highlight!
Smart ways to use this space:
- Install corner shelves that follow the angle of the stairs
- Add built-in cabinets under the slope for appliances or pantry items
- Use the lowest space for pet feeding stations or baskets
Design Tip: Add soft lighting under the stairs to give the nook a warm, cozy glow.
5. Pegboard Wall for Utensils
If you’ve got a blank wall in your kitchen, a pegboard is a total must-have. I installed one behind my stove and I can’t imagine life without it now.
Why I love it:
- Everything is super accessible
- You can rearrange hooks anytime to fit your needs
- It looks kind of artsy when you display your cutest pans and ladles!
Setup Ideas:
- Use metal hooks for sturdier pots
- Paint the board a fun color to match your decor
- Add baskets or mini shelves for spices or measuring cups
6. Sliding Countertops
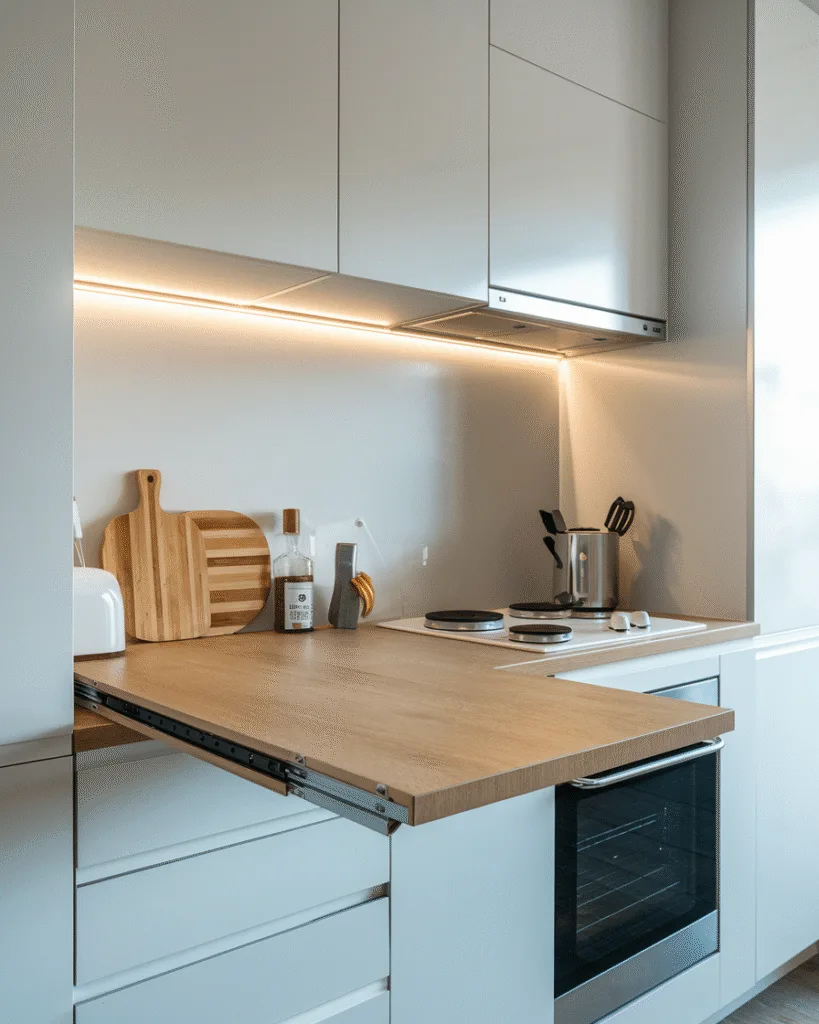
I saw this idea on Pinterest and HAD to try it. And let me tell you, sliding countertops are genius.
Basically, it’s a countertop panel that slides over your sink or stove to give you extra workspace when you need it.
Why it’s brilliant:
- Saves space without giving up function
- Great for prepping meals when counters are tight
- Slides back effortlessly when not needed
My Pro Tip: Look for custom or adjustable designs that work with your current sink or stove dimensions.
7. Compact Breakfast Bar
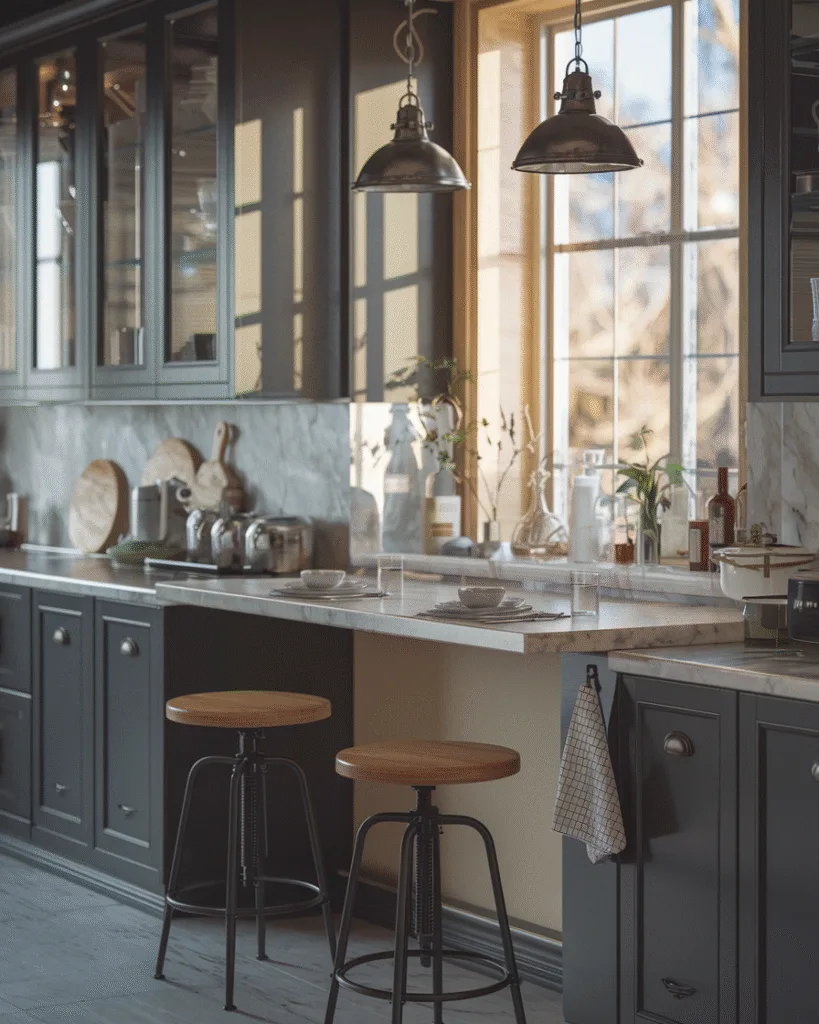
I always dreamed of a breakfast bar, but with only 6 feet of floor space? I had to get creative.
Turns out, a compact, wall-mounted bar works perfectly!
Here’s how I made it work:
- Used a narrow wood slab as a countertop
- Mounted it with brackets below the window
- Added two backless stools that tuck under easily
Bonus Benefits:
- Doubles as a laptop station when I’m working from home
- Super cozy for a cup of tea and morning emails
8. Mirrored Backsplash
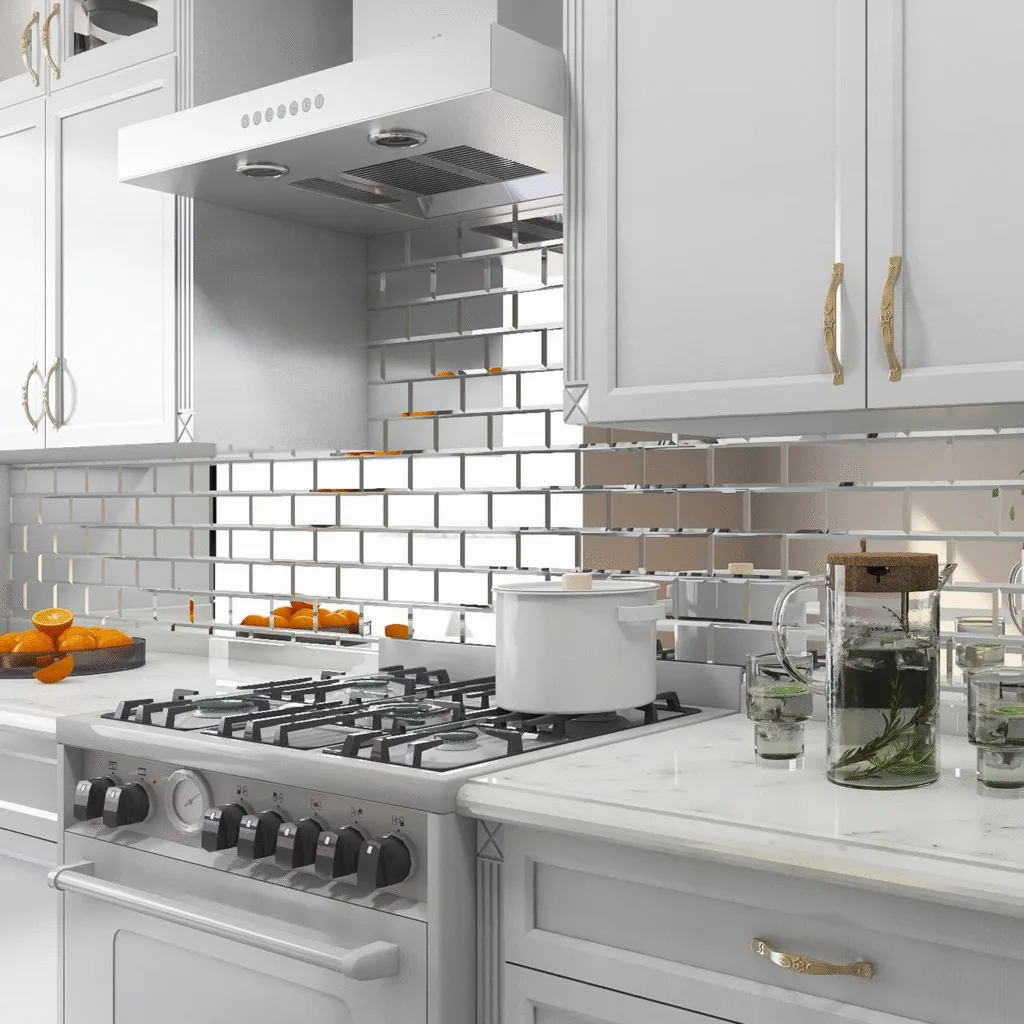
If your kitchen feels dark or cramped, trust me, a mirrored backsplash is a game changer.
It makes the space feel twice as big by bouncing light around. And no, it doesn’t feel tacky!
Why I recommend it:
- Creates the illusion of depth and brightness
- Adds a modern, sleek look
- Easy to wipe down and keep clean
Style Note: Go for beveled or antique-finish mirrors if you want a more vintage or glam vibe.
9. Multi-Functional Kitchen Island
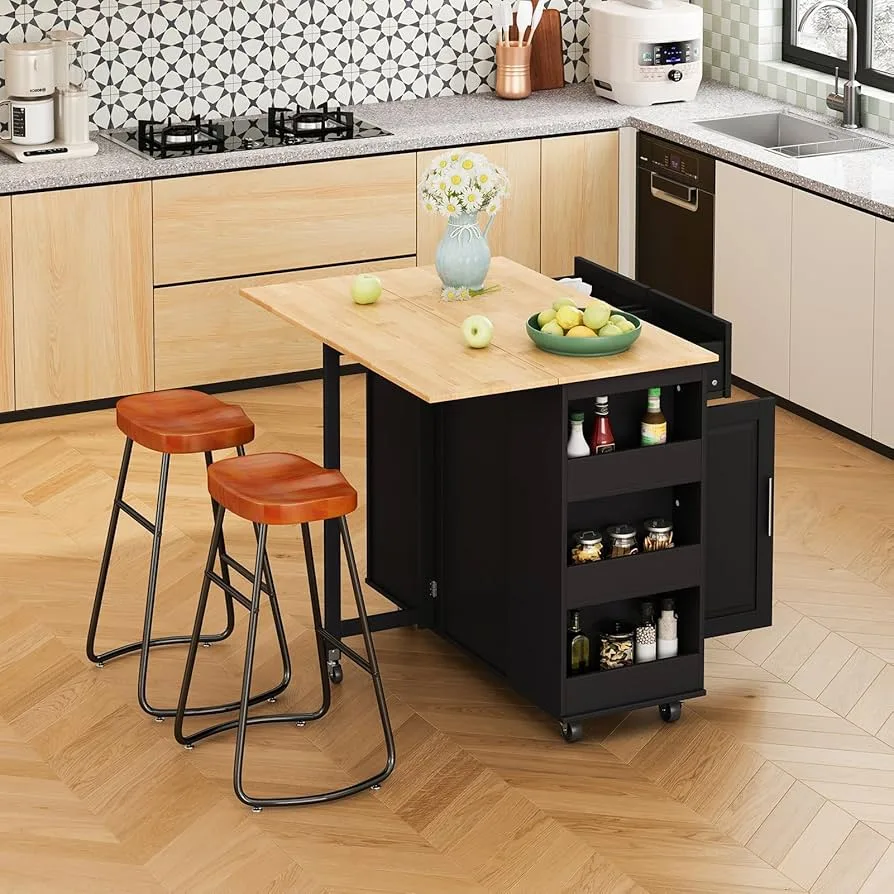
This is my holy grail of tiny kitchen upgrades. A multi-functional island can be a prep station, dining table, and storage unit in one.
What to look for:
- Wheels for mobility (you can move it around!)
- Open shelving for pots or bins underneath
- A folding leaf or drop-down panel for extra surface area
Pro Tip: I keep baskets under mine for onions, potatoes, and snack packs, it looks neat and keeps everything handy.
10. Hidden Appliance Storage
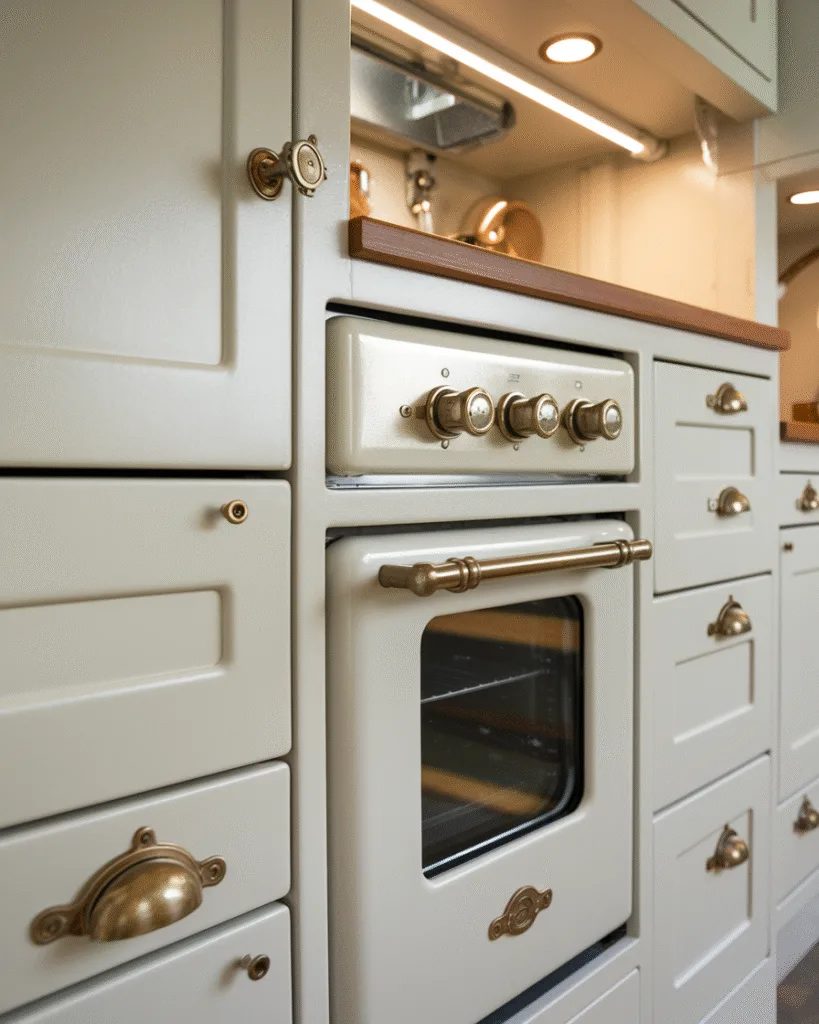
One of my favorite tricks is hiding bulky appliances behind cabinet doors. It instantly cleans up visual clutter.
I’ve tried this with my blender, toaster, and even my microwave, and the result? A clean, seamless look.
Here’s what works:
- Use pull-up cabinet doors or appliance garages to stash small appliances
- Opt for slide-out trays inside to make it easy to pull them out when needed
- Keep cords neatly tucked away using cord organizers
Key Tip: Only keep out what you use daily. Everything else? Tuck it away!
11. Ceiling-Mounted Pot Rack
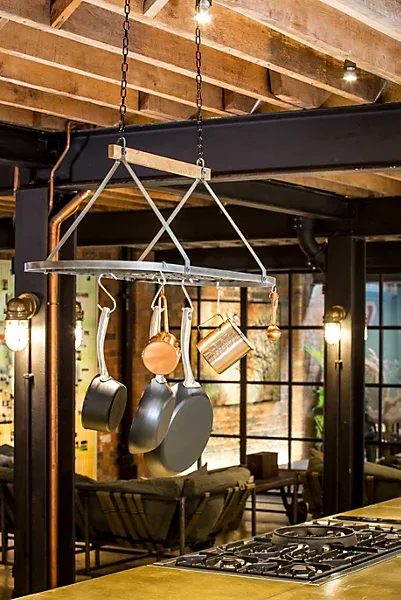
I was skeptical at first, hanging things from the ceiling? But hear me out: a pot rack saves a ton of cabinet space.
Plus, it adds a bit of rustic charm and gives you that cozy chef’s kitchen feel.
Design Tips:
- Hang it above your kitchen island or stove
- Use S-hooks to hang pans, utensils, even mugs
- Choose one that matches your kitchen style, brushed metal, matte black, or wood
Why I love it: I can grab my frying pan without playing cabinet Tetris.
12. Glass Cabinet Doors
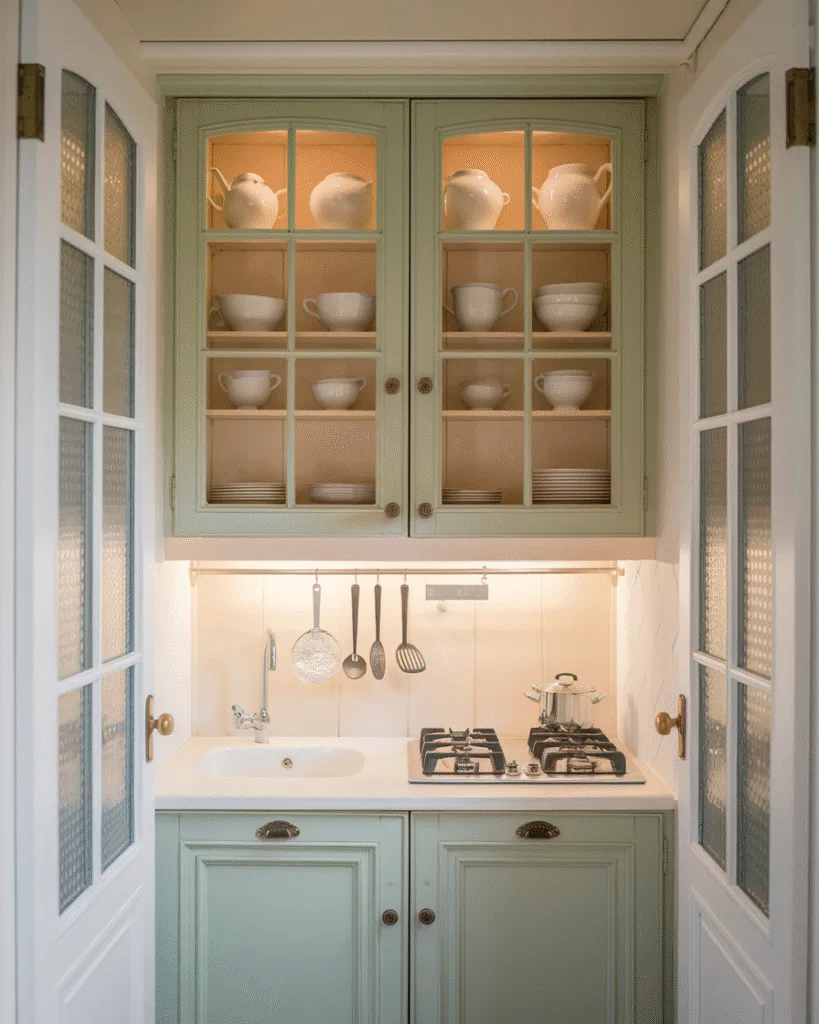
If your kitchen feels like a cave, try switching to glass-front cabinets. They make the space feel lighter and more open.
I used them in my upper cabinets, and the whole kitchen felt instantly bigger.
What to keep in mind:
- Display pretty dishes or glassware, messy Tupperware? Not so much.
- Use frosted or textured glass if you want a bit more privacy
- Install under-shelf lighting inside for an extra glow
Bonus Tip: Use matching dishware to keep things looking neat and curated.
13. Under-Cabinet LED Lighting
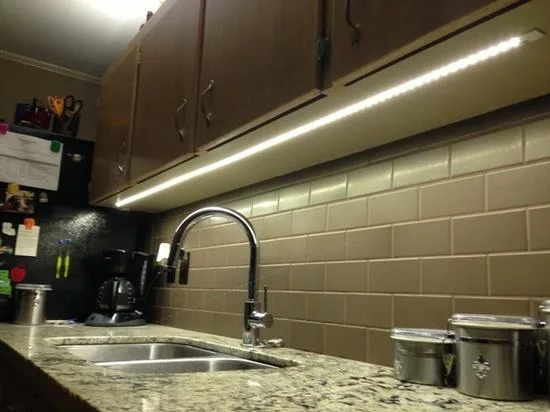
If there’s one thing I’d tell every tiny kitchen owner to do, it’s this: add LED strips under your cabinets.
It’s like giving your kitchen an instant facelift, plus, you can actually see what you’re chopping!
Top Features:
- Easy to install (most have peel-and-stick backs)
- Choose dimmable lights for mood-setting
- Warm white tones are cozy; cool white for a modern feel
Pro Tip: Stick them under shelves too, especially near coffee or prep stations.
14. Pocket Doors
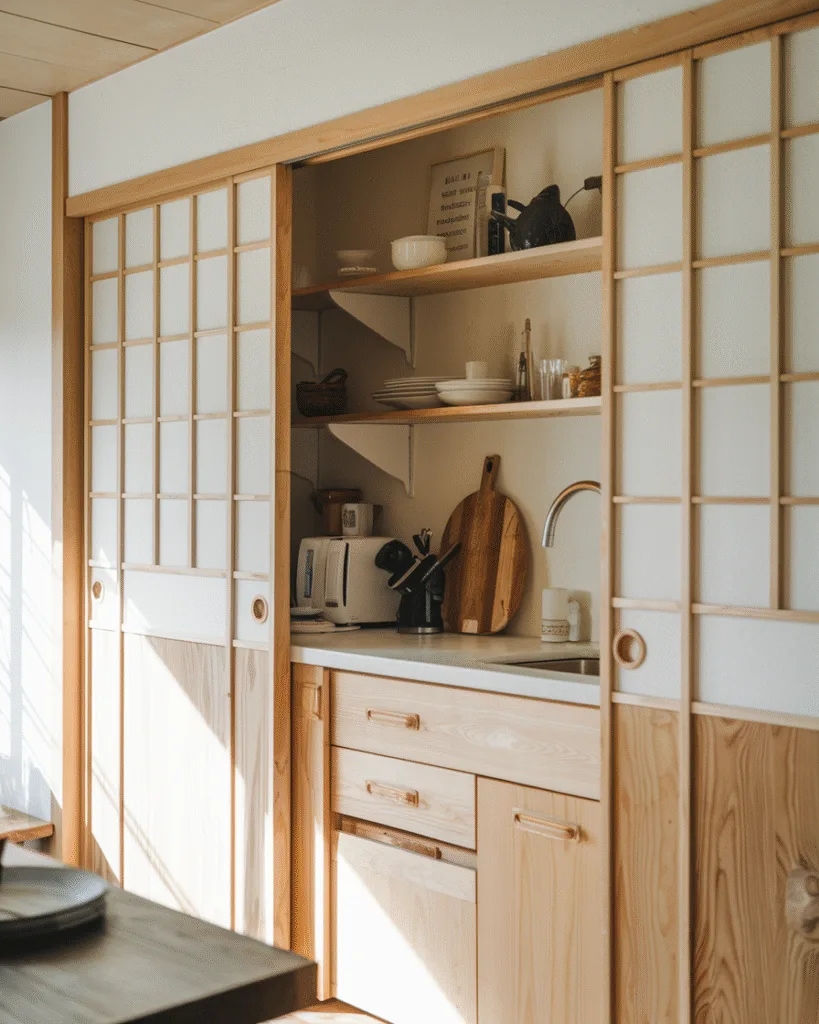
Swapping out swing doors for pocket doors made such a difference in my layout.
Suddenly, I had room to move, and nothing got blocked when I opened the pantry.
Benefits:
- Great for pantries or utility closets
- Ideal for tight entryways where a door swing eats space
- You can even use them for concealing the entire kitchen in a studio layout
Installation Tip: Work with a pro or use sliding barn-style tracks for a DIY version.
15. Corner Storage Optimization
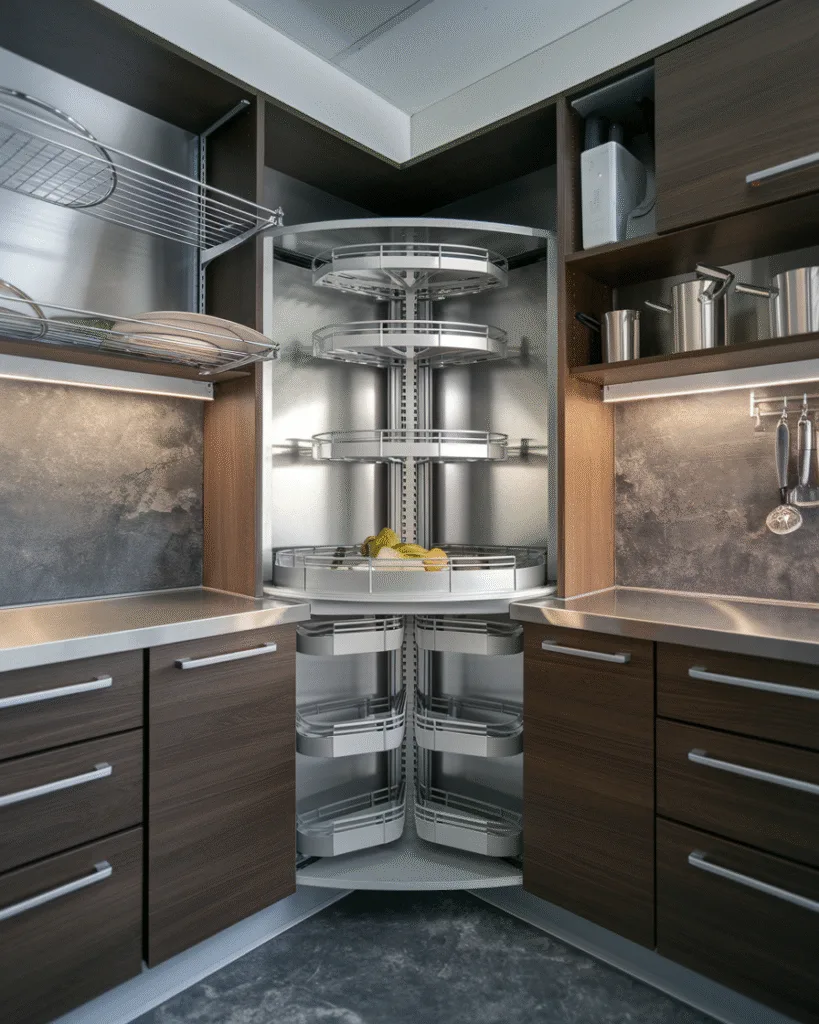
Corners used to be dead zones in my kitchen. Until I discovered corner drawers and Lazy Susans.
Now, every inch works overtime.
Try these smart solutions:
- Corner pull-out shelves that rotate smoothly
- Diagonal drawers that slide out like magic
- Lazy Susans for spices or canned goods
Game changer: Store your least-used appliances in the deep corners.
16. Wall-Mounted Folding Chairs
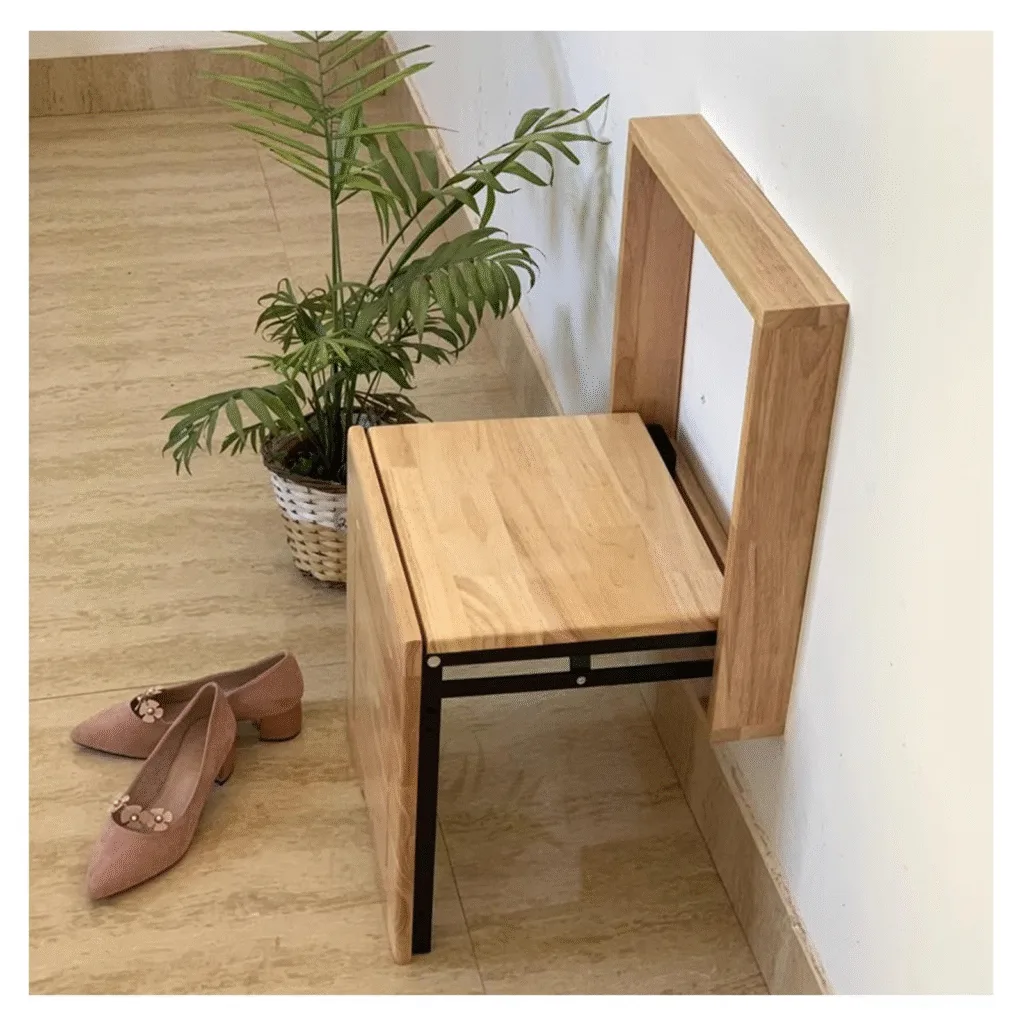
Okay, if you don’t have space for a dining area, this hack is golden.
Wall-mounted folding chairs stay out of the way and only come out when you need them.
Why they work:
- Super handy for small kitchens or studio apartments
- Match them to your wall paint so they almost disappear
- Store with wall brackets or foldable hooks
Pro Suggestion: Pair with a drop-leaf table or fold-out breakfast bar for a full setup.
17. Reflective Glossy Finishes
Let’s talk finishes. I swapped my matte cabinets for high-gloss white ones, and WOW, my kitchen looked twice the size.
Why it works: Light bounces off glossy surfaces, making the space feel bigger and brighter.
Best Glossy Touches:
- Cabinet doors in high-gloss lacquer
- Glass or polished tile backsplashes
- Reflective countertops like quartz or acrylic
Pro Styling Tip: Stick to a light color palette to maximize the reflective magic.
18. Built-In Microwave Drawer
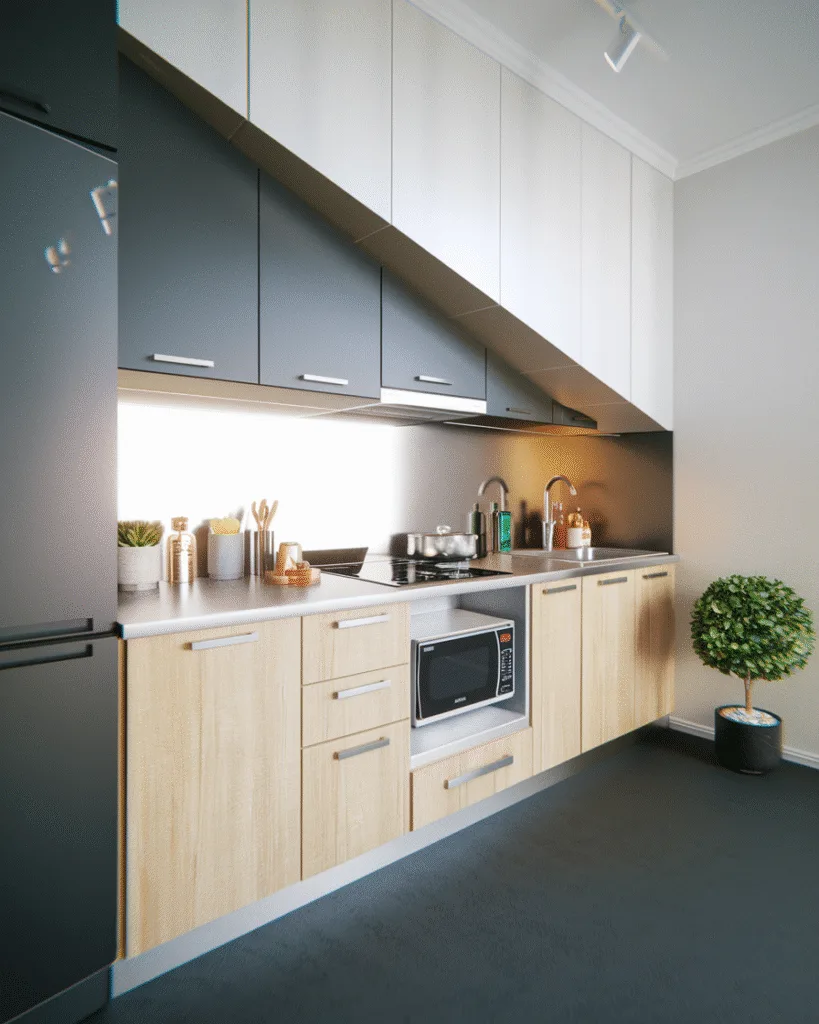
Microwaves take up way too much counter space. I went for a microwave drawer under the counter, and I’ll never go back.
It keeps everything streamlined and easy to access.
Why you’ll love it:
- No more reaching up awkwardly
- Child-friendly since it’s lower
- Frees up space for prep or decor on your counters
Install Tip: Place it below an island or next to lower cabinets near your prep zone.
Mistakes to Avoid in Tiny Kitchens
Designing a small kitchen isn’t just about adding cool features. You’ve also gotta be careful not to fall into some common traps. Here are a few mistakes I (painfully) learned to avoid:
- Overloading countertops: It’s tempting, but keep them clear!
- Dark color schemes: They make the space feel even smaller
- Ignoring vertical space: Those walls are your best friend!
- Buying oversized appliances: Measure everything before you shop
Always remember: Less is more when it comes to small kitchens.
Frequently Asked Questions
How do I make my tiny kitchen feel bigger?
Use light colors, reflective surfaces like mirrors, and opt for open shelving. Keep clutter to a minimum and maximize vertical storage to draw the eye upward.
What color scheme works best in small kitchens?
Soft neutrals, white, pale grey, or even pastel tones work great. They reflect more light and create an airy feel.
Can I have a kitchen island in a small kitchen?
Yes! A compact, multi-functional island with wheels or folding features can add storage and workspace without taking up too much room.
Are open shelves better than cabinets?
In small kitchens, open shelves can make the space feel more open and accessible. Just be sure to keep them organized and tidy.
What’s the best lighting for a small kitchen?
Layered lighting works best. Combine overhead lights with under-cabinet lighting or LED strip lights to brighten dark corners.
Final Thoughts
Designing a tiny kitchen doesn’t have to be frustrating or boring.
With the right touches, like a fold-down table, a mirrored backsplash, or a sliding countertop, you can create a space that’s full of charm and totally functional.
Trust me, it’s all about making smart choices that work for you. Happy designing, my friend!

